Produce for commercial development `Completed Projects
EHulic Asakusabashi Building (Taito Ward, Tokyo)
EViale Yokohama New Annex (Yokohama city, Kanagawa pref.)
EHarbor City Soga (Chiba city, Chiba pref.)
EBell Mall (Utsunomiya city, Tochigi pref.)
ELAGUNA GAMAGORI (Gamagori city, Aichi pref.)
ECOM CITY (Kitakyusyu city, Fukuoka pref.)
ECARREFOUR MAKUHARI STORE (Chiba city, Chiba pref.)
EDAIKANYAMA ADRESS (Shibuya-ku, Tokyo)
EKOBE KOKUSAIKAIKAN (Kobe city, Hyogo pref.)
ETORIUS HISAYAMA (Hisamyama-cho, Fukuoka pref.)
ESAPPORO FACTORY (Sapporo city, Hokkaido)
¡Hulic Asakusabashi Building (Taito Ward, Tokyo)
|
SC Type |
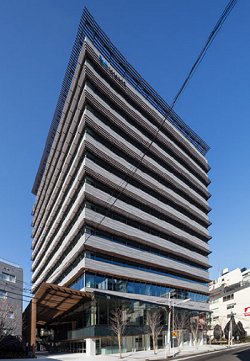
|
Lot Size App. 3,000 sq.m. |
|
Total Floor Area App. 20,300 sq.m. |
Facilities |
2nd basement - 12th floor, Commercial zone is in 1st floor |
Operation Time |
Construction started: July 2011 |
Our Task |
Commissioned by Hulic Co., Ltd., as the adviser for commercial facilities in lower floors, we supported the developer with preparing project proposal for competition, construction planning, tenant leasing, and supervision of interior works. |
| £Top of this page | |
¡Viale Yokohama New Annex(Yokohama city, Kanagawa pref.)
|
SC Type
New SC type "Value Mall" consists of power tenants which set the trend of the new era |
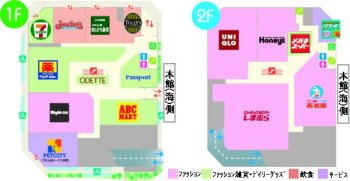 |
Website |
|
Lot Size |
App. 6,200 sq.m. |
Total Floor Area |
App. 15,400 sq.m. |
Facilities |
Commerce; rentable space 6,600 sq.m. |
Operation Time |
Construction started: Sep. 2004 |
Our Task |
Commissioned by the developer, Kanazawa Shogyo Kaihatsu, we conducted total development produce, adjustment for Large-Scale Retail Stores Location Law, construction planning, tenant leasing, and supervision of interior works. |
| £Top of this page | |
¡Harbor City Soga(Chiba city, Chiba pref.)
SC Type |
Shopping center for long stay on the land after large-scaled factory (JFE Steel Chiba East Factory) at water-front area |
|
Website http://harborcity-soga.jp/ |
|
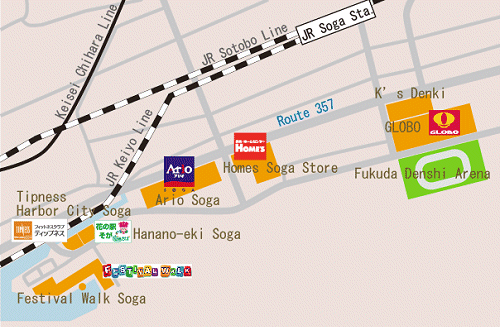 |
|
Total Lot Size |
App. 177,500 sq.m. |
Sum Total of Floor Area |
App. 173,700 sq.m. |
Operation Time |
Construction started: 2004 Summer |
Our Task |
|
Before Opening |
Commissioned by JFE Steel Corporation, Ito-Yokado Co.,Ltd., Shimacyu, SEGA, and JFE Urban Development Corporation, we conducted the following services. |
After Opening |
*Town management of Harbor City Soga |
| £Top of this page | |
¡Bell Mall(Utsunomiya city, Tochigi pref.)
|
SC Type
Complexed development(residents and commerce) |
 |
|
Website http://www.bellmall.co.jp/ |
|
Lot Size |
App. 125,700sq.m. |
Total Floor Area |
Store area; App. 80,800 sq.m. |
Facilities |
West annex; |
Operation Time |
Construction started: 2003 Autumn |
Our Task |
|
Beore opening |
We have worked as the development producer under contract with KK Bell Mall, and acted for the developer for research&planning, coordination with key tenants (Ito-Yokado), business planning, control of income (from tenants), cost control, and so on.
|
After opening |
*Operational management on tenants (PM) |
| £Top of this page | |
¡LAGUNA GAMAGORI (Gamagori city, Aichi pref.)
|
SC Type Festive center in marine resort
Website |
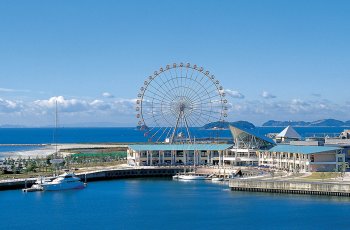 |
Lot Size |
120.9ha |
Total Floor Area |
App. 15,400 sq.m. |
Facilities |
Commercial facilties: app. 23,000 sq.m. |
Operation Time |
1995 - 2003
March 2009 |
Our Task |
Market research, tenant leasing, environmental design, interior supervising, and management & operation planning for commercial zone (festival market). |
| £Top of this page | |
¡COM CITY (Kitakyusyu city, Fukuoka pref.)
SC Type |
Redevelpment of Kurosaki Station area |
Lot Size |
App. 1.9 ha |
Building size |
App. 69,300 sq.m. |
Facilities |
Commerce: app. 23,400 sq.m.iCOM CITYj |
Operation Time |
Construction started: 1998 |
Our Task |
Market research, planning, negotiation with land owners, tenant leasing, commercial design plan, operation plan, supervision on interior works, etc., as develpment producer. |
| £Top of this page | |
¡CARREFOUR MAKUHARI STORE (Chiba city, Chiba pref.)
|
Website http://www.carrefour.co.jp/stores/Frame3_maku1.html |
|
Lot Size |
App. 30,700 sq.m. |
Building size |
App. 49,500 sq.m. |
Facilities |
Carrefour store and tenants (speciality stores) |
Operation Time |
Construction started: 2000 |
Our Task |
With Mitsui Fudosan, store development, negotiation with local government for Carrefour. And tenant leasing, management & operation planning, environmental design, and interior supervising on tenant zone (store area: app. 7,000 sq.m.). |
| £Top of this page | |
¡DAIKANYAMA ADDRESS (Shibuya-ku, Tokyo)
|
Website DAIKANYAMA ADDRESS http://www.17dixsept.jp/ |
|
Lot Size |
App. 17,200 sq.m. |
Building size |
App. 95,700 sq.m. |
Facilities |
Commercial and Office@app. 9,900 sq.m. |
Operation Time |
Construction started: Autumn 1996 |
Our Task |
We made Commercial pilot planning with the redevelopment union, after that did making execution plan for right holders' stores, commercial coordination, supervising interior works,and management & operation plan. |
| £Top of this page | |
¡KOBE KOKUSAIKAIKAN (Kobe city, Hyogo pref.)
|
SC Type Specialty Stores Building in urbun central area
Website |
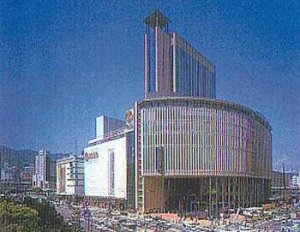 |
Lot Size |
App. 5,600 sq.m. |
Building size |
App. 52,800 sq.m. |
Facilities |
Commercail facilities: app. 7,600 sq.m. |
Operation Time |
Construction started: Autumn 1996 |
Our Task |
Marketing, planning, coordination with right holders, tenant leasing, store design planning, and making operation plan, for commercial zone under concept of "Natural & Beauty". |
| £Top of this page | |
¡TORIUS HISAYAMA (Hisamyama-cho, Fukuoka pref.)
|
Website http://www.torius.co.jp/ |
|
SC Type |
Time consuming SC in rural area |
Lot Size |
App. 237,600 sq.m. |
Building size |
App. 82,500 sq.m. |
Facilities |
Retail: Costco (American wholesale club), 140 specialty stores
Others: Virgin Cinemas (English cinema complex), Restarunts, Amusement, Hot springs, etc. |
Operation Time |
Construction started: 1998 |
Our Task |
yDevelopment Producez |
| £Top of this page | |
¡SAPPORO FACTORY (Sapporo city, Hokkaido)
|
SC Type
Commercial complex, developing town
Website |
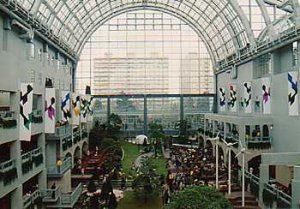 |
Lot Size |
App. 39,600 sq.m. |
Building size |
App. 148,500 sq.m. |
Facilities |
Retail (Key Tenents:Mitsukoshi, Maruiimai, Nichii / 180 specialty stores) Restaurants, Amusements, Hotel, Office, Sports Club, Hot Spring, Hall, Show Room, IMAX Theater |
Operation Time |
Construction started: November 1990 |
Our Task |
yDevelopment Producez |